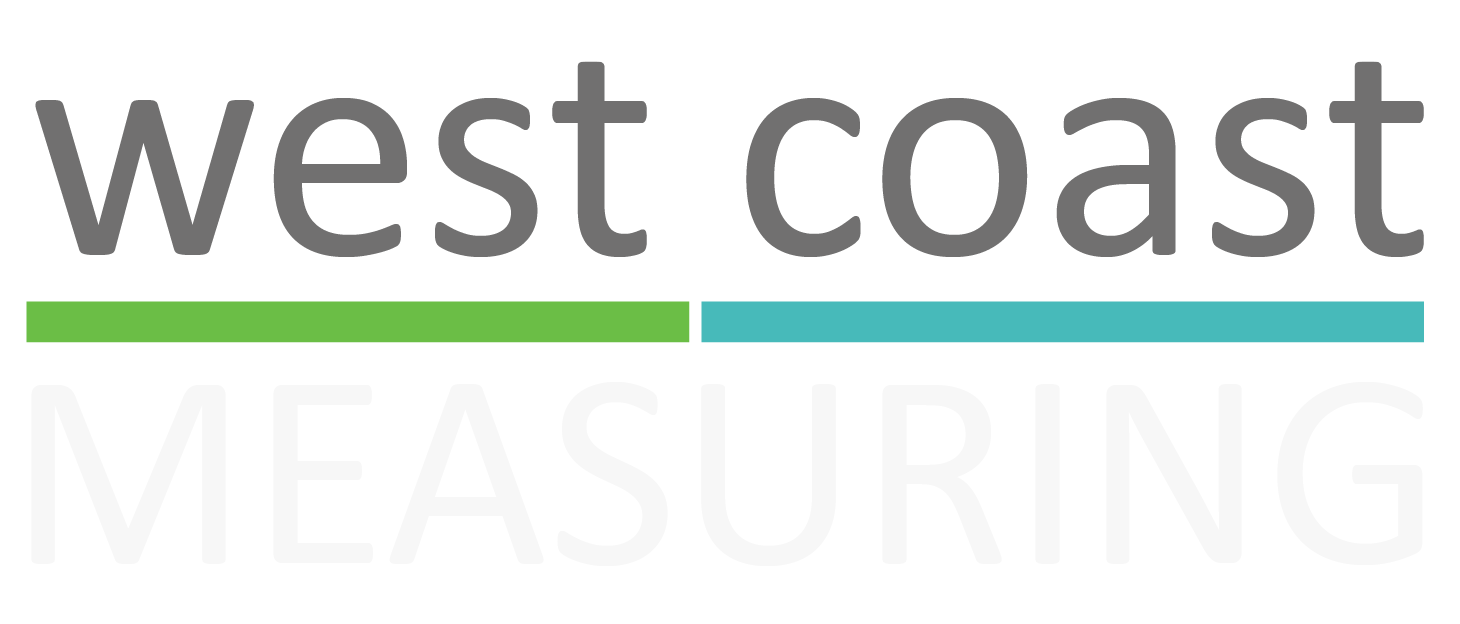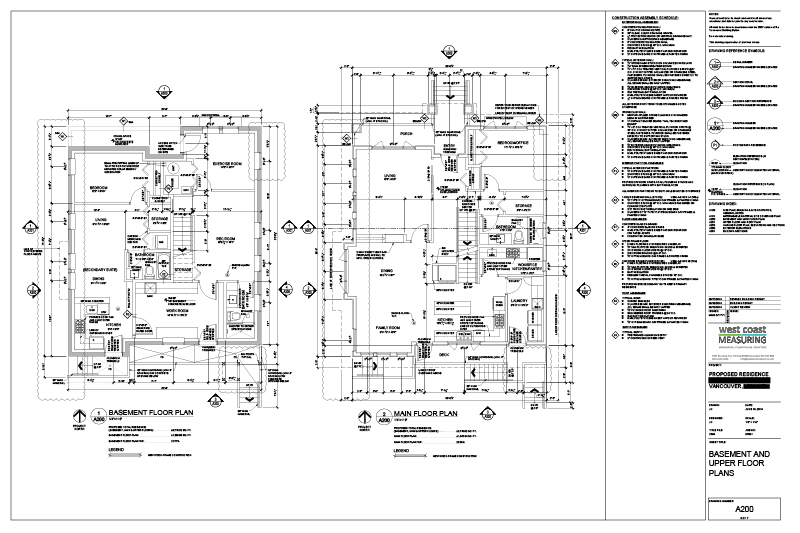PROFESSIONAL MEASURING & DRAFTING SERVICES
We can help you prepare a drawing package for your development, building, or renovation project. We are familiar with the process and requirements with most municipalities in Metro Vancouver including the City of Vancouver, Surrey, Township of Langley, Coquitlam, District of North Vancouver, and many more. Please call or email to discuss your project scope and get a free estimate.
Our professional drafting team has a combined 45+ years of drafting experience using Autodesk’s AutoCAD. If your project requires drafting, and you are short staffed or you do not have your own inhouse drafting team call us today so we can discuss your project and keep you on-time and on-budget!
3D Laser Scanning / Point Cloud Generation
We can provide you with a 3D Point Cloud in either .rcp or .E57 file formats. Call us to discuss options.



3D laser scanned & measured as-built drawings of existing structures. Commercial, Industrial, and Residential buildings of all shapes and sizes. We have prepared as-built drawings for 600 sf condos up to 300,000 sf warehouses and beyond. Pricing is reduced on a sliding scale as building size increases. Call for pricing on spaces larger than 20,000 sq ft.