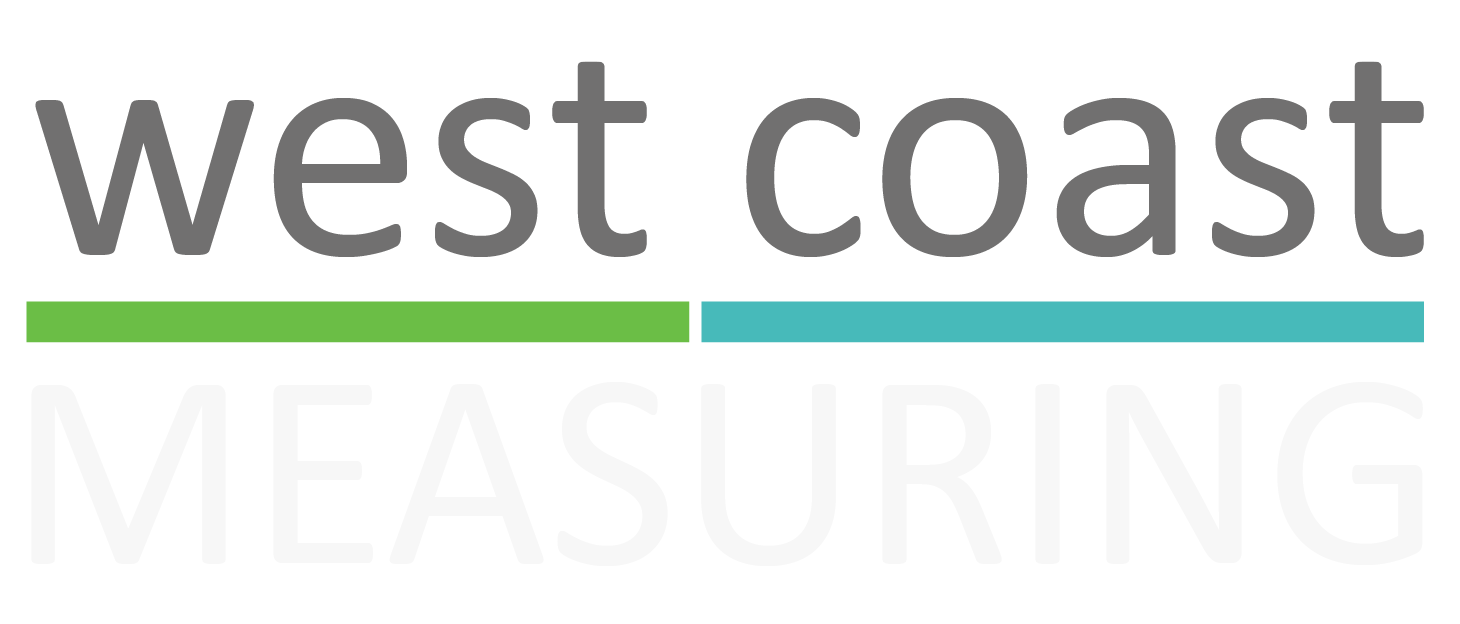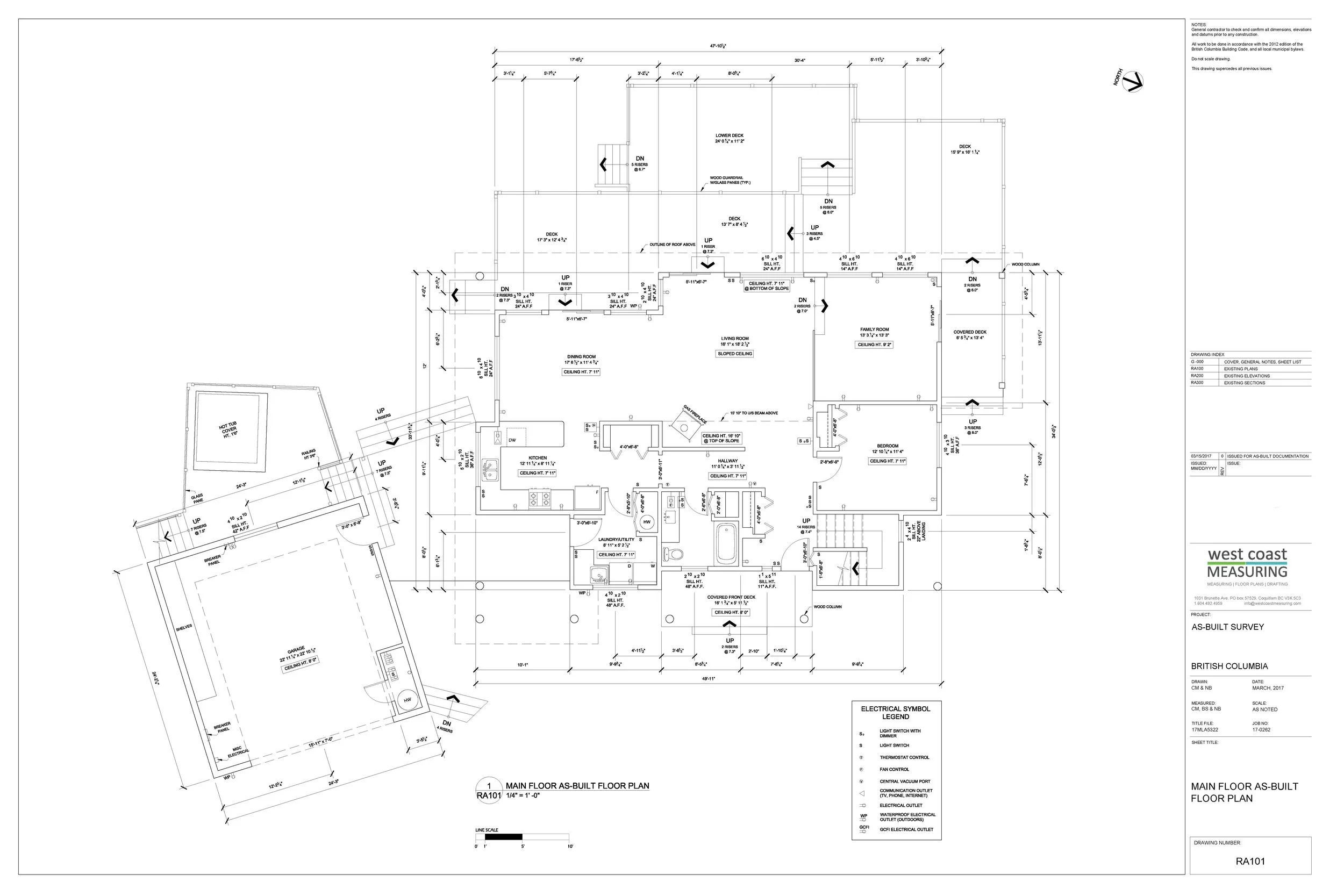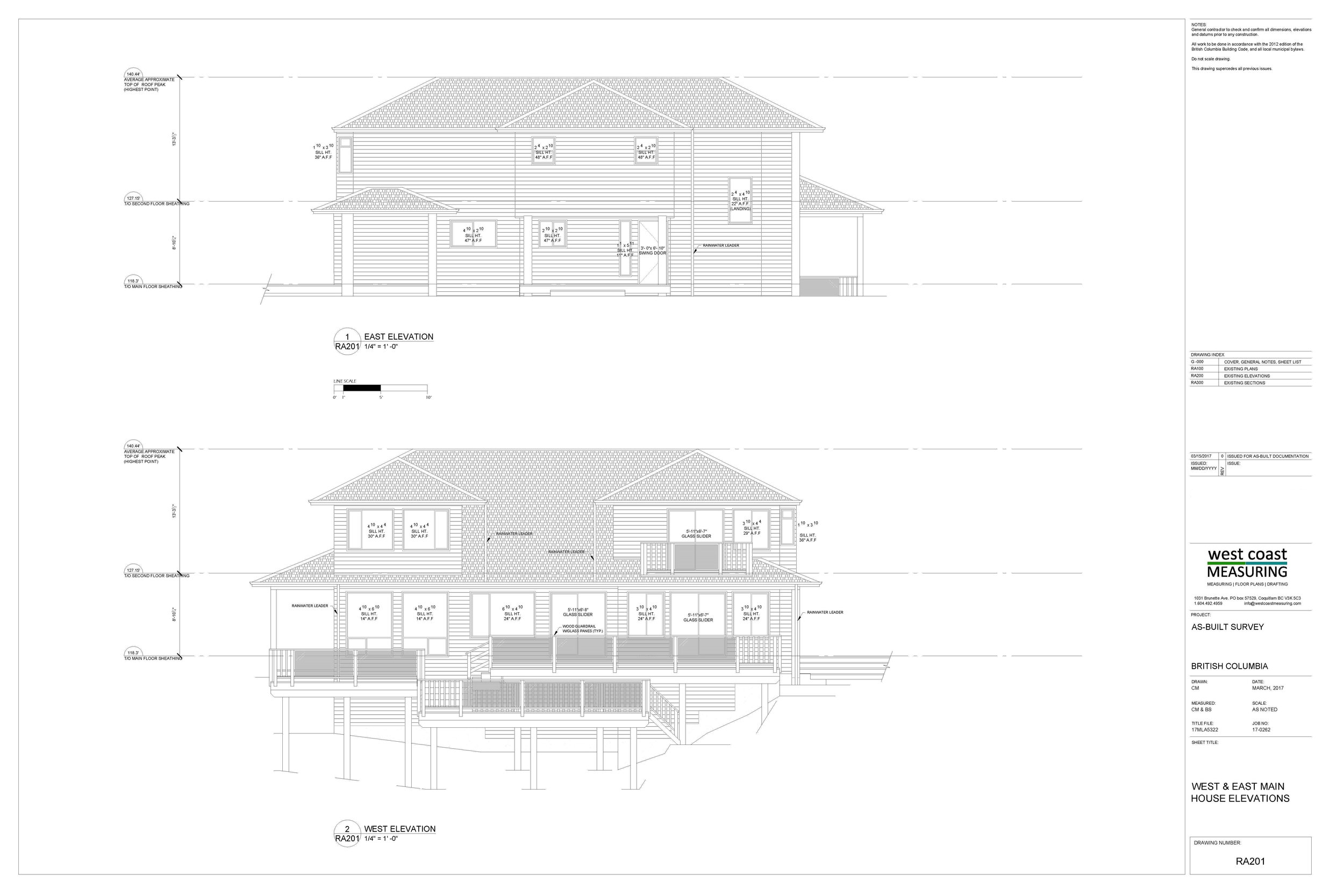As-Built Drawings
As-Built Drawings
3D laser scanned & measured as-built drawings of existing structures. Commercial, Industrial, and Residential buildings of all shapes and sizes. We have prepared as-built drawings for 600 sf condos up to 300,000 sf warehouses and beyond. Pricing is reduced on a sliding scale as building size increases. Call for pricing on spaces larger than 20,000 sq ft.
Pricing is per square foot measured (including decks, patios, crawl spaces, sheds and any other structures or enclosed spaces measured on premises). Accuracy levels depend on many variables, but under ideal conditions our drawings are at least +/- 0.78” over 10 feet , but typically much better.
If you require plans with greater accuracy ( +/- 0.25” @ 33 feet) - please contact us for pricing.
Our As-Built Floor Plans include ceiling heights, window and door sizes & locations, sill heights, stair rise/run, and basic ceiling details (bulkheads, large drops, height changes). An RCP is required for more ceiling details (ie. HVAC, Lighting, grid layout, etc…)
(***finished spaces only. if interior framing is exposed, please contact us for pricing***)
*minimum charge for standard as-built floor plan $850








