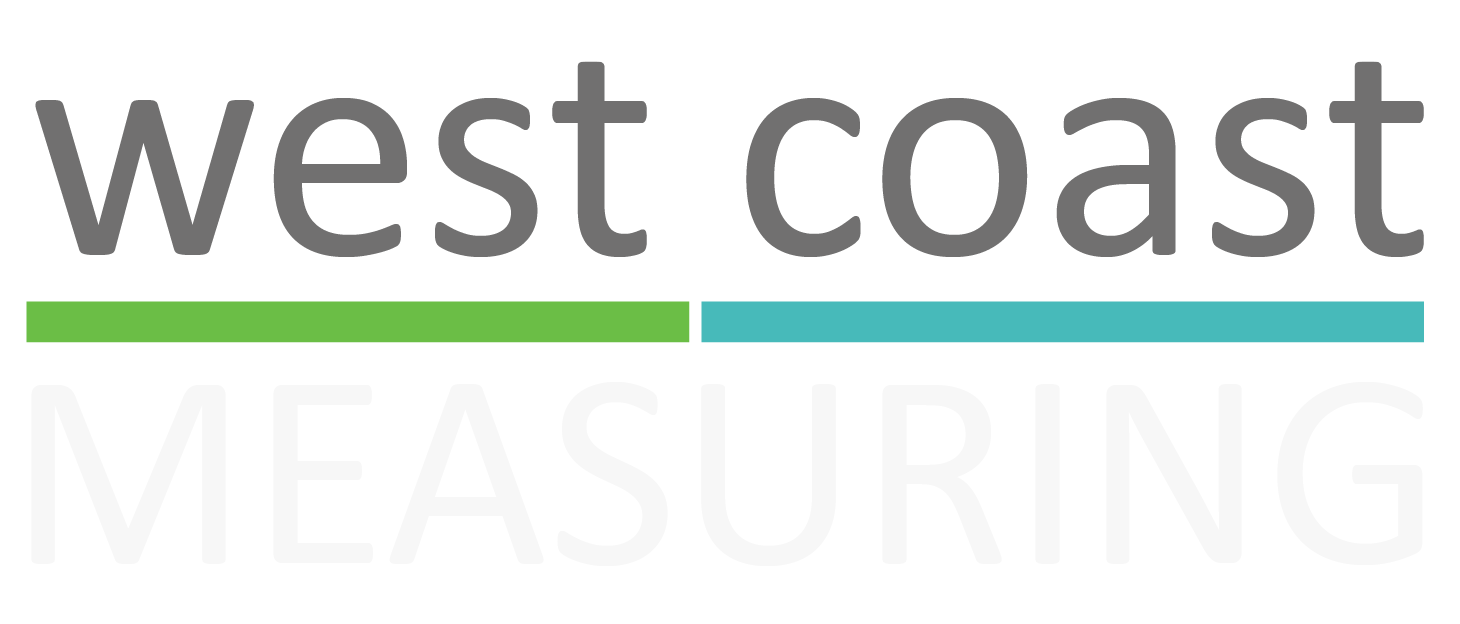Realtor 2D Floor Plan
Realtor 2D Floor Plan
timeless, accurate floor plan.
Floor Plans are no longer an option when listing a property today - there are essential. This is our classic B&W Plan - clean, crisp and easy to read. Perfect to be included in all your listings.
Click HERE to see several samples of our past work.
5,501 - 10,000 sq. ft. is $0.10/sq.ft. | 10,000+ sq. ft. is $1,000 + $0.04/sq.ft.
*All area’s measured are included in the fee calculation, including attached garages, deck, patios, etc…
(AutoCAD .dwg files of these marketing floor plans are available upon request for a nominal fee of $150)
Our floor plan area’s are calculated using REBGV & BOMA/ANSI Standards. Each plan is reviewed by an industry professional, with over a decade of experience.
matterport
add a 3D Tour to the floor plan**
0 - 3,000 sq. ft. $249
3,001 - 5,500 sq. ft. $299
5,501 - 7,500 sq. ft. $349
7,501 sq. ft. and over $349 + $0.04/sf on portion over 7,500sf
if necessary, please visit bcassessment.ca to determine your approximate square footage
(** Must be ordered and scheduled for same time as Floor Plan Measure)


